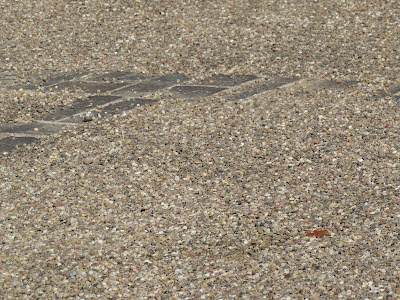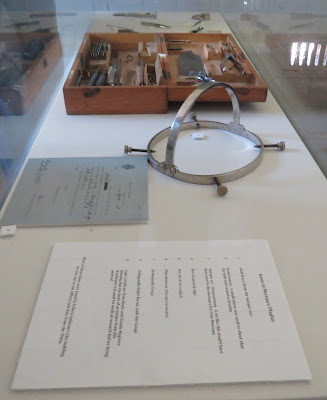Southwell Workhouse
The Southwell Workhouse is a fascinating place to visit. If you arrive before it opens you can have a free guided tour of "mainly" the outside of the building and you are given a real insight into the history of the place. The National Trust has only had this property for abut 20 years and they have done a marvellous job restoring it in that time (as it was derelict when they acquired it). As you approach from the car park - you are greeted with the view of this beautiful 19th century building with lawns and a vegetable garden in front of it.
The tour starts in the exercise yards - where you learn how, not only men and women were segregated, but the able bodied and infirm. Each group had its own yard - and privy!
Round the back of the main building, you can see a grey square laid out on the ground - this is where the vagrants were housed. Is wasn't a very big area, but the workhouse was obliged to give vagrants one night's bed and food - for which they were expected to do some work.
Then we were shown an old room that was originally divided into 3 sections. One part was where the dead were kept whilst waiting for the body to be collected by their own parish for burial. Next to this is where inmates who had misbehaved were locked for up to 8 hours - probably hoping that the idea of dead bodies next door would deter them from any wrong doings in the future. The last third of this building was where young boys were given school lessons.
One of the mundane monotonous jobs inmates were given was breaking huge stones like these.
The bottom panes of glass were painted white so that women and men could not see each other.
One of the adjoining buildings has now been turned into a café.
Part of this stable block was used as a mortuary in the early 20th century, a place where autopsies were carried out. If dead bodies weren't claimed by their family or parish - they were given to medical science and sent off to hospitals all over the country.
An inmate here called Joseph - had his body sent to Cambridge training hospital when no-one claimed it after his death.
Then it was time to go inside the Workhouse itself. There was a short film show first, just under 10 minutes long, explaining the history of why this Workhouse was built and of the surrounding parishes etc. The guide who had showed us around for the first hour was so knowledgeable - I thoroughly enjoyed listening to his tales. There is more information is on the notice boards as you wait to go in.
Once it was decided by the local parishes to build one workhouse, it only took 9 months before the first inmate was admitted. It was built with a central block where the Master and his wife the Matron lived and the children's schoolroom and dormitory were situated. Then either side of this central area were 2 separate wings one, full of women and the other of men. These were kept totally isolated from each other, even having separate areas for work, exercise, eating and of course sleeping. Separate buildings or rooms were used as the laundry, bake house and for punishment etc. This layout eventually became the pattern that many other workhouses used.

You can chose between a hand held audio guides or a note book full of information on each room. As you go through the various rooms, you are told stories of what life was like in the Workhouse from different people's perspectives - some very emotional tales. Many of the rooms are left empty or almost empty - you just have to imagine what they were like. Gradually the NT are finding items of furniture of the right period to put in some of the rooms.
Over the yard to the newly refurbished laundry room.
Over the yard to the newly refurbished laundry and drying room.
Back into the main building, the first room is where the able bodied men would have worked - spending hours every day picking oakum - a monotonous job that caused cuts and blisters on their hands.
Outside into the Able bodied men's exercise yard you can see the curved wall in the corner - this was the privy. Waste was dug out every night and used on the garden as manure.
The dining room ................
The Master' office - with a few items of luxury.
Next it was time to go down to the cellars, which was where food was prepared and stored. When it was wet weather, the women had to work in a few inches of water - even in the best of times the cellars were still damp and mouldy.
The port holes were added in the late 19th century for ventilation and a bit of light - the poor women had to work in such poor light.
Down here meat, vegetables, potatoes and oatmeal was stored on these stone shelves - out of the way of the dirty water but not the rats. There have been special lights put in now that show shadows of rats running across the floors - it was so real it made me scream!
Back upstairs, in one of the rooms, I came across a Register of Deaths.
The kitchen, with the blackened range..............and a table showing what children should eat!
This was the children's schoolroom - the teacher didn't only give them their daily lessons, she had to look after them all day and night.
Next to the schoolroom was the Committee Room where the guardians of the neighbouring parishes would come to see how their money was being spent. There were 60 parishes that gave money to Southwell workhouse and every fortnight, their representatives would meet here to discuss costs, rules, punishments and every aspect of the running of the establishment. It was founded in 1824 by the Reverend John Thomas Becher, a magistrate and social reformer, and it housed 158 paupers.
This room was the Old and Infirm men's dormitory, many of these men were too frail to get out of their beds and spent the rest of their lives in this room.
Next was the Able bodied Men's dormitory - though I expect there would have been more beds crammed into this room.
There was a good view from these upstairs windows of the yards down below.
This was known as The Green Room - but there is a mystery as to what it was used for.
This room would have been the Master's and Matron's quarters, a comfortable room and with its angled windows, it enabled them to see much of what was going on everywhere else around the building. This layout was the model for many workhouses built throughout the country.
They even had their own "very posh" indoor privy!
Across the hall is the Children's dormitory.
On the other wing, their is the Old and Infirm women's dormitory.
Projected onto one of the walls, are pictures of newspaper clippings about life in the Workhouse, and playing on an audio player are actual interviews of people who spent time in this actual Workhouse in 1920's and of what life was like for them. It is really poignant and emotional to listen to some of these tales.
This building was still used in the 1970's and the last room has been made to look like a bedsit from that time.
A few things to read at the end of the tour of the house..................
This was an Old Woman's Dining Room at a different workhouse in 1890.
Leaving the Workhouse, I passed the vegetable garden and the old bramley apple trees..........
The vegetables are dug up fresh every day and you can help yourself - just leave a donation in the honestly box.
The National Trust shop always has plants and other interesting items for sale.
A thoroughly enjoyable day out.
Thank you,
Lynne
Please check out my other blogs:-







































































































